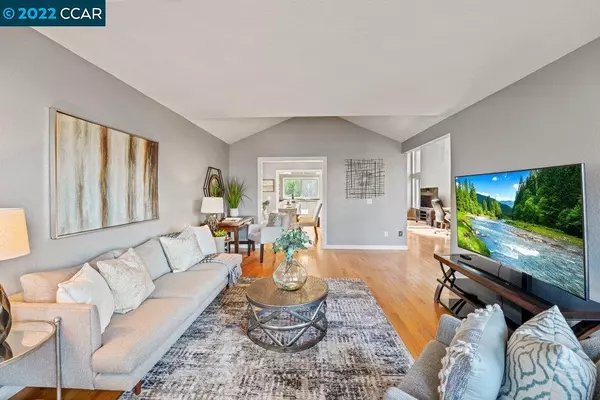$935,000
$825,000
13.3%For more information regarding the value of a property, please contact us for a free consultation.
3 Beds
2 Baths
1,861 SqFt
SOLD DATE : 03/01/2022
Key Details
Sold Price $935,000
Property Type Single Family Home
Sub Type Single Family Residence
Listing Status Sold
Purchase Type For Sale
Square Footage 1,861 sqft
Price per Sqft $502
Subdivision Concord
MLS Listing ID 40978933
Sold Date 03/01/22
Bedrooms 3
Full Baths 2
HOA Y/N No
Year Built 1989
Lot Size 0.490 Acres
Property Sub-Type Single Family Residence
Property Description
Serene creek front home on approx ½ acre corner lot. The spacious front living room enjoys a large bay window with built in bench seating & tons of natural light. Next find the formal dining area & updated kitchen offering a stainless steel double oven & microwave, gas cooktop, recessed lighting, storage & breakfast bar. The sizable family room features a soaring ceiling with beautiful wood beams, a brick fireplace & glass sliding doors to the back deck. Down the hall find 2 bedrooms & a hall bath. Hardwood floors throughout the living areas on the main floor. Upstairs enjoy the spacious master suite with vaulted ceilings, recessed lighting, backyard views & an ensuite bath featuring a separate tub, walk in shower & double vanity. The huge backyard is a nature lover's oasis featuring a large back deck, a creek flowing throughout the property, a 2nd seating deck & pergola below, mature trees, storage & tons of space for endless possibilities. Minutes to shopping, dining & K-12 schools.
Location
State CA
County Contra Costa
Interior
Heating Forced Air
Cooling Central Air
Flooring Tile, Wood
Fireplaces Type Family Room
Fireplace Yes
Appliance Gas Water Heater
Exterior
Parking Features Garage
Garage Spaces 2.0
Garage Description 2.0
Pool None
View Y/N Yes
View Trees/Woods
Roof Type Shingle
Accessibility None
Total Parking Spaces 2
Private Pool No
Building
Lot Description Back Yard, Front Yard, Garden
Story Two
Entry Level Two
Sewer Public Sewer
Architectural Style Contemporary
Level or Stories Two
Schools
School District Mount Diablo
Others
Tax ID 1171200809
Acceptable Financing Cash, Conventional
Listing Terms Cash, Conventional
Read Less Info
Want to know what your home might be worth? Contact us for a FREE valuation!

Our team is ready to help you sell your home for the highest possible price ASAP

Bought with Yvonne Mink Compass







