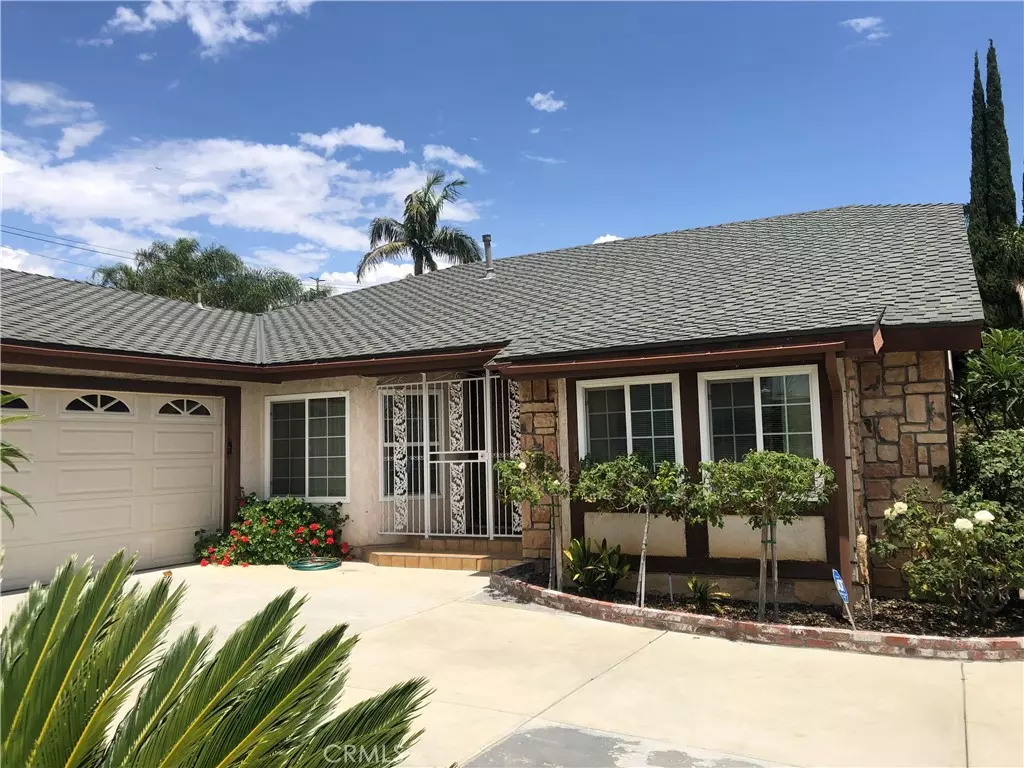$815,000
$899,000
9.3%For more information regarding the value of a property, please contact us for a free consultation.
3 Beds
2 Baths
2,031 SqFt
SOLD DATE : 08/03/2022
Key Details
Sold Price $815,000
Property Type Single Family Home
Sub Type Single Family Residence
Listing Status Sold
Purchase Type For Sale
Square Footage 2,031 sqft
Price per Sqft $401
Subdivision ,Other
MLS Listing ID PW22134881
Sold Date 08/03/22
Bedrooms 3
Full Baths 2
HOA Y/N No
Year Built 1981
Lot Size 8,241 Sqft
Property Sub-Type Single Family Residence
Property Description
Located in a desirable neighborhood in North La Habra, this ranch-style home with 3 bedrooms and 2 bathrooms is waiting for a buyer that will transform it into their unique and private estate. Automatic gates remotely open to a lengthy driveway which allow the single story home to be situated afar back from the street. Car and RV enthusiasts will be thrilled at the parking and storing potential!!! Featuring a spacious living room with cathedral ceiling and adjoining formal dining room it is perfect for entertaining. The open kitchen and breakfast nook boasts a fabulous center island with a wood block countertop. Views of the large side yard can be seen through the kitchen garden window. The kitchen flows into the family room with a stone fireplace.
The house comes complete with inside laundry with tub, newer central air conditioning and a two car attached garage with direct access. For relaxing on those summer evenings the spacious patio with a view of the well manicured yard is perfect. Slump stone walls surround this peaceful yard making it a private oasis!
Location
State CA
County Orange
Area 87 - La Habra
Rooms
Main Level Bedrooms 3
Interior
Interior Features Cathedral Ceiling(s), Separate/Formal Dining Room, Eat-in Kitchen, Pantry, Recessed Lighting, Tile Counters, Dressing Area, Primary Suite
Heating Forced Air
Cooling Central Air
Flooring Carpet, Tile
Fireplaces Type Family Room, Gas, Gas Starter
Fireplace Yes
Appliance Dishwasher, Electric Oven, Gas Cooktop, Disposal, Microwave, Range Hood
Laundry Inside, Laundry Room
Exterior
Parking Features Concrete, Direct Access, Driveway, Electric Gate, Garage, RV Access/Parking
Garage Spaces 2.0
Garage Description 2.0
Fence Excellent Condition
Pool None
Community Features Suburban
View Y/N No
View None
Porch Concrete, Covered, Patio
Total Parking Spaces 2
Private Pool No
Building
Lot Description 0-1 Unit/Acre, Back Yard, Flag Lot
Story 1
Entry Level One
Sewer Public Sewer
Water Public
Level or Stories One
New Construction No
Schools
School District Fullerton Joint Union High
Others
Senior Community No
Tax ID 30302148
Acceptable Financing Cash, Cash to New Loan, Conventional
Listing Terms Cash, Cash to New Loan, Conventional
Financing Cash to New Loan
Special Listing Condition Trust
Read Less Info
Want to know what your home might be worth? Contact us for a FREE valuation!

Our team is ready to help you sell your home for the highest possible price ASAP

Bought with Deborah Lopez Circa Properties, Inc.







