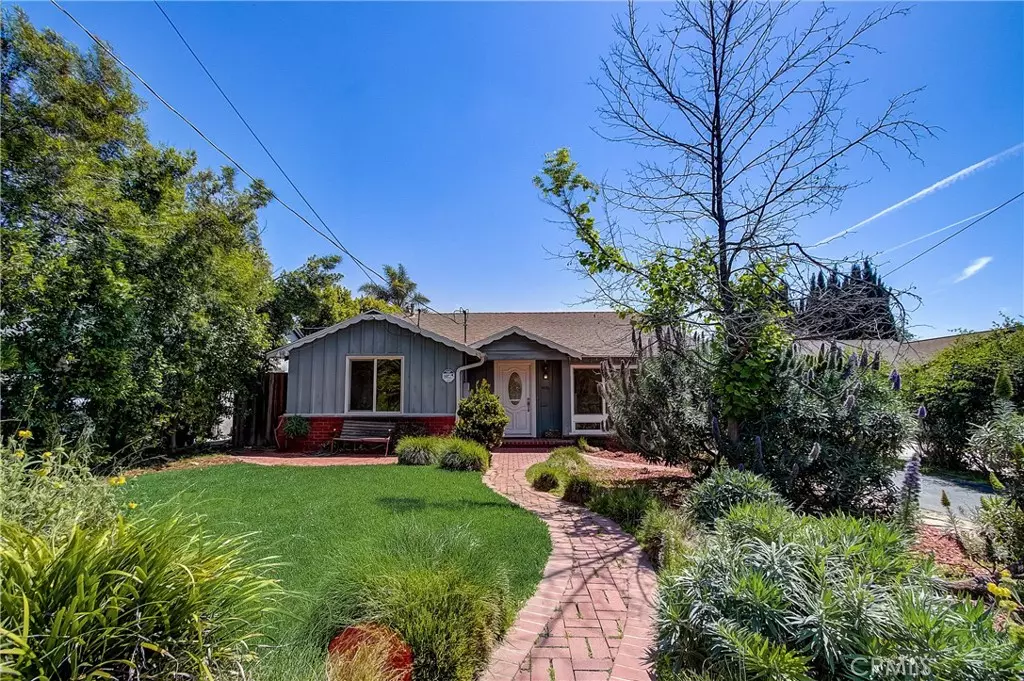$1,549,000
$1,549,000
For more information regarding the value of a property, please contact us for a free consultation.
4 Beds
4 Baths
2,426 SqFt
SOLD DATE : 05/27/2022
Key Details
Sold Price $1,549,000
Property Type Single Family Home
Sub Type Single Family Residence
Listing Status Sold
Purchase Type For Sale
Square Footage 2,426 sqft
Price per Sqft $638
MLS Listing ID BB22067315
Sold Date 05/27/22
Bedrooms 4
Full Baths 3
Half Baths 1
Construction Status Updated/Remodeled,Turnkey
HOA Y/N No
Year Built 1950
Lot Size 7,117 Sqft
Property Sub-Type Single Family Residence
Property Description
Beautiful Spacious Home on a Cul De Sac with a Fully Permitted ADU Designed by HGTV, COLFAX Charter Elementary and a Large Lot!! What more could you ask for?!? But wait there's More... Great layout with 3 Bedrooms 2.5 Baths in the Main House with a Beautifully updated Kitchen w/ Stainless Steal Appliances. Both baths have been tastefully updated as well. Retreat everyday in your HUGE Light Filled Primary Bedroom with Vaulted Ceilings and French Doors Leading to the Private Backyard. The Living Room is Very Large with Multiple Flex Spaces to Work from Home, TV Space or Play Area.
The HGTV Designed ADU with it's own address 4654 Vantage st. is 400 sqft with and is Perfect for a Rental, Office or Family Space. The Backyard has an Expansive Deck with a gas fire pit and built-in seating ideal for Entertaining Outdoors, Fruit Trees and Space for a Pool. Amazing Central Location close to Stores and Restaurants and approx. 25 minutes to the West Side.
Location
State CA
County Los Angeles
Area Vvl - Valley Village
Zoning LAR3
Rooms
Main Level Bedrooms 4
Interior
Interior Features Ceiling Fan(s), High Ceilings, Open Floorplan, Stone Counters, Recessed Lighting, Unfurnished, Wired for Data, All Bedrooms Down, Bedroom on Main Level, Main Level Primary, Primary Suite, Walk-In Closet(s)
Heating Central, Natural Gas
Cooling Central Air, Ductless
Flooring Vinyl, Wood
Fireplaces Type Outside
Fireplace Yes
Appliance Gas Oven, Gas Range, Gas Water Heater, Microwave, Tankless Water Heater
Laundry Washer Hookup, Electric Dryer Hookup, Gas Dryer Hookup, Laundry Room
Exterior
Parking Features Driveway
Fence Average Condition, Wood
Pool None
Community Features Biking, Park, Suburban, Valley
Utilities Available Electricity Available, Natural Gas Available, Sewer Available, Water Available
View Y/N No
View None
Roof Type Asphalt,Shingle
Private Pool No
Building
Lot Description Back Yard, Lawn, Landscaped
Story 1
Entry Level One
Sewer Public Sewer
Water Public
Level or Stories One
New Construction No
Construction Status Updated/Remodeled,Turnkey
Schools
School District Los Angeles Unified
Others
Senior Community No
Tax ID 2356037014
Acceptable Financing Cash, Cash to New Loan, Conventional, Submit
Listing Terms Cash, Cash to New Loan, Conventional, Submit
Financing Cash to New Loan
Special Listing Condition Standard
Read Less Info
Want to know what your home might be worth? Contact us for a FREE valuation!

Our team is ready to help you sell your home for the highest possible price ASAP

Bought with Brandon Melgar Segovia Real Estate Group







