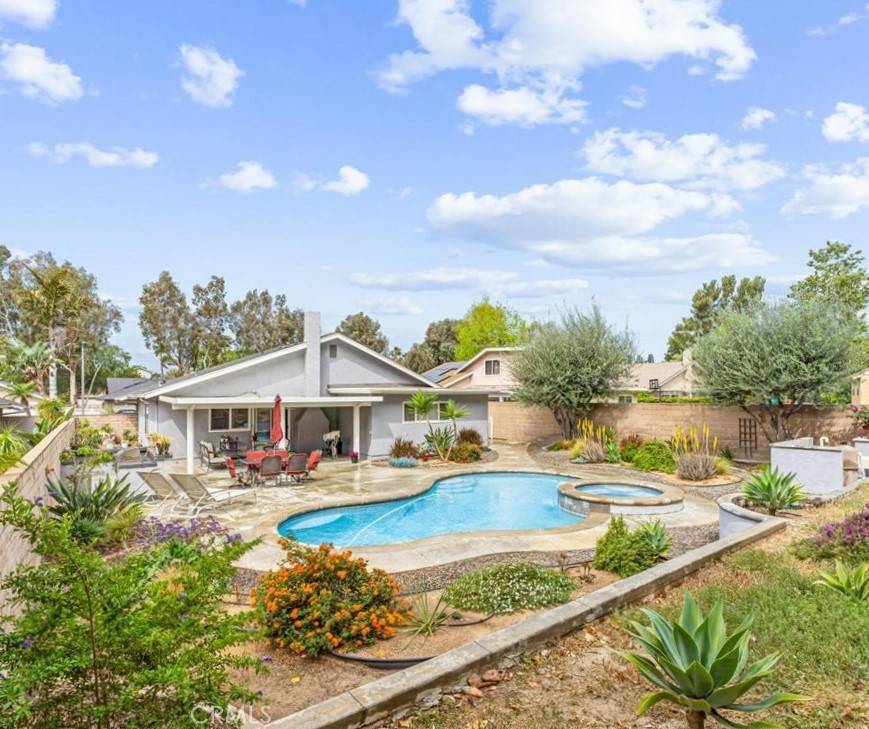$1,020,000
$1,020,000
For more information regarding the value of a property, please contact us for a free consultation.
3 Beds
2 Baths
1,439 SqFt
SOLD DATE : 05/09/2022
Key Details
Sold Price $1,020,000
Property Type Single Family Home
Sub Type Single Family Residence
Listing Status Sold
Purchase Type For Sale
Square Footage 1,439 sqft
Price per Sqft $708
MLS Listing ID PW22060940
Sold Date 05/09/22
Bedrooms 3
Full Baths 1
Three Quarter Bath 1
Construction Status Updated/Remodeled,Turnkey
HOA Y/N No
Year Built 1971
Lot Size 6,721 Sqft
Property Sub-Type Single Family Residence
Property Description
Come see this charming and spacious single-story home in a highly desirable location of Yorba Linda! Meticulously maintained and loved by its current owners, this warm and inviting home has great curb appeal and offers 3 bedrooms and 2 bathrooms with no interior steps. Once you walk through the brand new double doors, you will fall in love with the open floor plan and large living room leading to the dining area. Newer LVP flooring with the look of wood is throughout most of the home and recessed lighting makes this feel like a model home. The family room, currently being used as the dining room, has a vaulted ceiling and an updated tile fireplace which opens to the beautifully upgraded kitchen and features quartz countertops, a farmhouse sink, and updated white cabinets with plenty of space! The slider off the family room leads to a large entertainer's backyard complete with an alumawood covered patio, a sparkling pool, hot tub, built-in BBQ and easy maintenance landscaping. Sit back and enjoy the peaceful ambiance and the privacy of the hill where you will spend many evenings. The oversized master bedroom has plenty of space and new carpet, and comes with an attached master bath. The two large secondary bedrooms also have new carpet and ceiling fans and the hallway bathroom has an updated vanity and is perfect for visiting guests. A few of the other upgrades include: a newer roof, dual paned windows, a whole house fan to keep the electric costs down, a new pool heater and copper piping. Award winning PYLUSD schools, shopping, freeways and restaurants are close by for all of your needs. This home is waiting for you to make it your own!
Location
State CA
County Orange
Area 85 - Yorba Linda
Rooms
Main Level Bedrooms 3
Interior
Interior Features Breakfast Bar, Block Walls, Ceiling Fan(s), Separate/Formal Dining Room, High Ceilings, Open Floorplan, Stone Counters, Recessed Lighting, Storage, All Bedrooms Down, Bedroom on Main Level, Main Level Primary, Primary Suite
Heating Central
Cooling Central Air
Flooring Carpet, Vinyl
Fireplaces Type Family Room
Fireplace Yes
Appliance Dishwasher
Laundry Electric Dryer Hookup, Gas Dryer Hookup, In Garage
Exterior
Parking Features Concrete, Garage
Garage Spaces 2.0
Garage Description 2.0
Pool Heated, In Ground, Private
Community Features Curbs, Hiking, Street Lights, Suburban, Sidewalks, Park
Utilities Available Cable Available, Electricity Connected, Natural Gas Connected, Sewer Connected, Water Connected
View Y/N Yes
View Hills, Neighborhood, Pool
Roof Type Composition
Porch Concrete, Covered, Patio
Total Parking Spaces 4
Private Pool Yes
Building
Lot Description 0-1 Unit/Acre, Drip Irrigation/Bubblers, Front Yard, Sprinklers In Rear, Sprinklers In Front, Lawn, Landscaped, Near Park, Sprinklers Manual, Sprinkler System, Yard
Story 1
Entry Level One
Foundation Slab
Sewer Public Sewer
Water Public
Architectural Style Traditional
Level or Stories One
New Construction No
Construction Status Updated/Remodeled,Turnkey
Schools
Elementary Schools Fairmont
Middle Schools Bernardo Yorba
High Schools Esperanza
School District Placentia-Yorba Linda Unified
Others
Senior Community No
Tax ID 34931405
Acceptable Financing Cash, Cash to New Loan, Conventional, Cal Vet Loan
Listing Terms Cash, Cash to New Loan, Conventional, Cal Vet Loan
Financing Cash to New Loan
Special Listing Condition Standard
Read Less Info
Want to know what your home might be worth? Contact us for a FREE valuation!

Our team is ready to help you sell your home for the highest possible price ASAP

Bought with Richard Walter Invescap, Inc.






