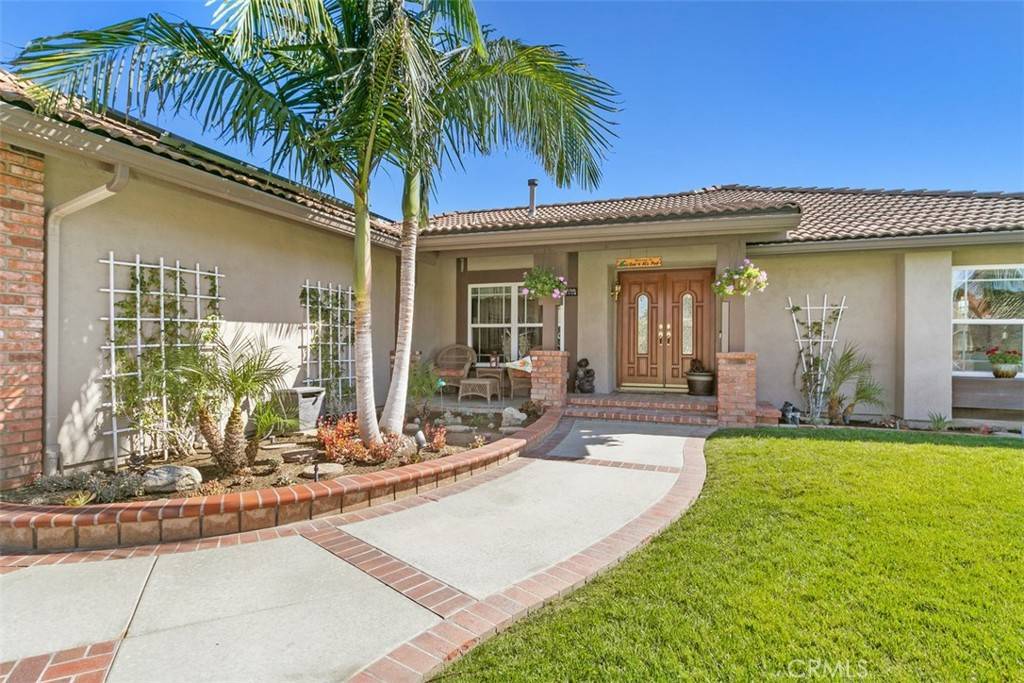$1,475,000
$1,300,000
13.5%For more information regarding the value of a property, please contact us for a free consultation.
3 Beds
2 Baths
2,244 SqFt
SOLD DATE : 04/19/2022
Key Details
Sold Price $1,475,000
Property Type Single Family Home
Sub Type Single Family Residence
Listing Status Sold
Purchase Type For Sale
Square Footage 2,244 sqft
Price per Sqft $657
MLS Listing ID PW22035311
Sold Date 04/19/22
Bedrooms 3
Full Baths 2
HOA Y/N No
Year Built 1980
Lot Size 10,001 Sqft
Property Sub-Type Single Family Residence
Property Description
Stunning Immaculate Remodeled Single level home on Cul de Sac in Travis Ranch-Yorba Linda High School District. This home has been meticulously well maintained by original owner. Formal Living Room and large dining room with crown molding- new baseboards. Separate Family room with stone fireplace - crown molding-custom wall TV unit - surround sound- with double doors leading out to beautiful backyard. Family rooms opens up to remodeled kitchen features custom cabinetry, gas stove, granite counter tops, double ovens, microwave, pantry, center island with seating for four with separate casual eating table area looking out to the backyard. Large Master bedroom has retreat area with doors that lead to backyard - remodeled master bathroom features standup shower- separate bathtub- dual sinks- granite counter tops and large walk in closet with organizers. Master Bathroom has special Pexs Plumbing- which has been plumbed out to the main line. Two additional bedrooms and 2nd updated bathroom with granite counters and tub/shower combination. Backyard is oasis with covered patio entertainment area with BBQ Island with sink, BBQ and Refrigerator, Swim Spa, grass, beautiful landscaping, slump stone retainng wall- large side yards. Inside laundry room with door that leads to garage. Garage has epoxy floor- sink and drop stairs to access storage in ceiling- cupboards- work bench- soft water system- Water heater is less than 1 year old- Security system is available and ring doorbell. Solar panels on roof. This home is California living at its best
Location
State CA
County Orange
Area 85 - Yorba Linda
Rooms
Main Level Bedrooms 3
Interior
Interior Features Breakfast Bar, Breakfast Area, Granite Counters, Open Floorplan, Pantry, Recessed Lighting, Storage, All Bedrooms Down, Bedroom on Main Level, Entrance Foyer, Main Level Primary, Primary Suite, Walk-In Pantry, Walk-In Closet(s)
Heating Central
Cooling Central Air
Flooring Carpet, Tile
Fireplaces Type Family Room
Fireplace Yes
Appliance Built-In Range, Double Oven, Gas Cooktop, Disposal, Microwave, Water Softener, Water Heater
Laundry Inside, Laundry Room
Exterior
Exterior Feature Barbecue
Parking Features Concrete, Door-Multi, Direct Access, Garage Faces Front, Garage, Garage Door Opener, Paved
Garage Spaces 2.0
Garage Description 2.0
Fence Block, Excellent Condition, Wrought Iron
Pool None
Community Features Curbs, Gutter(s), Storm Drain(s), Street Lights, Suburban, Sidewalks
Utilities Available Electricity Available, Sewer Connected
View Y/N No
View None
Porch Rear Porch, Covered, Front Porch, Open, Patio
Total Parking Spaces 2
Private Pool No
Building
Lot Description Cul-De-Sac, Front Yard, Sprinklers In Rear, Sprinklers In Front, Lawn, Landscaped, Level, Sprinklers Timer, Sprinkler System, Street Level, Yard
Story 1
Entry Level One
Sewer Public Sewer
Water Public
Level or Stories One
New Construction No
Schools
Elementary Schools Travis Ranch
Middle Schools Travis Ranch
High Schools Yorba Linda
School District Placentia-Yorba Linda Unified
Others
Senior Community No
Tax ID 35013144
Acceptable Financing Cash, Conventional
Green/Energy Cert Solar
Listing Terms Cash, Conventional
Financing Cash
Special Listing Condition Standard
Read Less Info
Want to know what your home might be worth? Contact us for a FREE valuation!

Our team is ready to help you sell your home for the highest possible price ASAP

Bought with Danny Murphy First Team Real Estate






