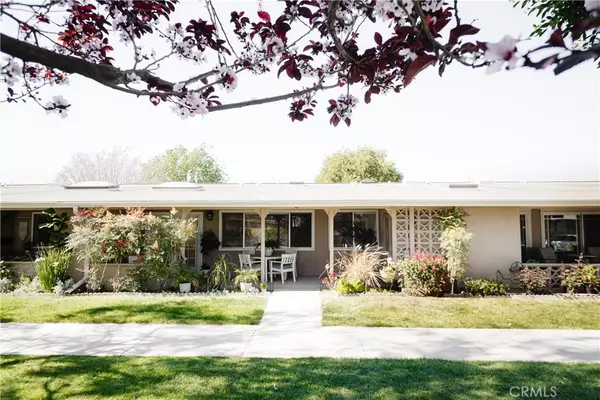$445,000
$434,900
2.3%For more information regarding the value of a property, please contact us for a free consultation.
2 Beds
2 Baths
1,000 SqFt
SOLD DATE : 04/14/2022
Key Details
Sold Price $445,000
Property Type Single Family Home
Sub Type Stock Cooperative
Listing Status Sold
Purchase Type For Sale
Square Footage 1,000 sqft
Price per Sqft $445
Subdivision Leisure World (Lw)
MLS Listing ID OC22047317
Sold Date 04/14/22
Bedrooms 2
Full Baths 2
Construction Status Updated/Remodeled,Turnkey
HOA Fees $445/mo
HOA Y/N Yes
Year Built 1964
Lot Size 1,176 Sqft
Property Sub-Type Stock Cooperative
Property Description
Incredible South Facing Private Location on greenbelt with beautiful trees creating your picturesque view. Enter your home through French Double doors that are complete with a retractable screen for summer evenings. This 2B/2Ba has no neighboring units looking into your unit with a large private patio. Interior has beautiful plank medium-tone flooring, high baseboards, a fresh coat of paint and a brand-new Heat/Air Conditioning System. Kitchen has large moveable center island with bar stools (currently staged on patio), gray tone cabinets, new hardware, granite counters, Koehler (deep) Sink, Stainless oven, microwave and dishwasher, glass cooktop, subway tile backsplash, and recessed lights. Living room has large Dual Pane windows to see your view, large dome skylight bringing natural light to interior and a white/stone electric fireplace. Guest Bathroom has bathtub/shower combo, a highboy, retractable skylight, granite counter and white cabinetry with nickel hardware. Master Suite with the second bathroom has shower, highboy, custom vanity w/granite and upgraded fixtures. Ceiling Fans, Blown Glass Light Fixture and Accent Drapery with Windows Blinds are additional features that really add charm and character to this turnkey, spacious home. The entertainer's delight patio can fit plenty of lounge furniture, tables and has two storage sheds for extra storage. Ready for the buyer that wants PRIVACY, a Park Setting landscape view to look at daily, a pristine clean and move-in ready unit in a great location. Parking is close ***Carport Bldg. 86 Space 5*** Walk to restaurants, shopping, and banks. This is a 55+ SUPER ACTIVE RETIREMENT COMMUNITY w/24-hour guarded-patrolled security, 200+ activity & Social Clubs, Swimming, Spa, 9 Hole-Golf Course, Fitness Center, Sport Court, Billiards, Amphitheater features summer concerts & holiday events, 6 Clubhouses, Health Care Center, Pharmacy, Post-Office, Car Wash, Art & Ceramics Room, Wood Shop, Bus System, Library, Day & Overnight Excursions and more!
Location
State CA
County Orange
Area 1A - Seal Beach
Rooms
Main Level Bedrooms 2
Interior
Interior Features Breakfast Bar, Ceiling Fan(s), Granite Counters, High Ceilings, Recessed Lighting, Storage, All Bedrooms Down
Heating Heat Pump
Cooling Heat Pump
Flooring Laminate
Fireplaces Type None
Fireplace No
Appliance Dishwasher, Electric Cooktop, Electric Oven, Electric Water Heater, Freezer, Disposal, Microwave
Laundry Common Area
Exterior
Exterior Feature Rain Gutters
Parking Features Covered, Carport
Carport Spaces 1
Pool Association
Community Features Biking, Curbs, Golf, Park, Storm Drain(s), Sidewalks
Utilities Available Cable Available, Electricity Available, Electricity Connected, Phone Available, Sewer Connected, Water Available, Water Connected
Amenities Available Billiard Room, Clubhouse, Controlled Access, Sport Court, Fitness Center, Golf Course, Maintenance Grounds, Meeting Room, Meeting/Banquet/Party Room, Maintenance Front Yard, Outdoor Cooking Area, Other Courts, Barbecue, Picnic Area, Pickleball, Pool, Pet Restrictions, Pets Allowed, RV Parking, Guard, Security
View Y/N Yes
View Park/Greenbelt
Roof Type Composition
Accessibility Grab Bars, None
Porch Concrete, Covered, Patio
Total Parking Spaces 1
Private Pool No
Building
Lot Description 0-1 Unit/Acre
Faces South
Story 1
Entry Level One
Foundation Slab
Sewer Public Sewer
Water Public
Architectural Style Bungalow
Level or Stories One
New Construction No
Construction Status Updated/Remodeled,Turnkey
Schools
School District Seal Beach Unified
Others
Pets Allowed Size Limit
HOA Name Golden Rain Foundation
HOA Fee Include Pest Control,Sewer
Senior Community Yes
Tax ID 94730361
Security Features Fire Detection System,Gated with Guard,Gated with Attendant,24 Hour Security,Smoke Detector(s),Security Guard
Acceptable Financing Cash
Listing Terms Cash
Financing Cash
Special Listing Condition Trust
Pets Allowed Size Limit
Read Less Info
Want to know what your home might be worth? Contact us for a FREE valuation!

Our team is ready to help you sell your home for the highest possible price ASAP

Bought with Andrea Routh Realty One Group West







