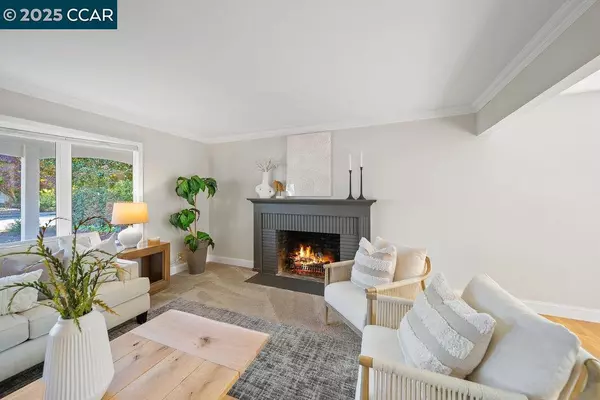
4 Beds
2 Baths
2,060 SqFt
4 Beds
2 Baths
2,060 SqFt
Open House
Tue Nov 11, 10:00am - 2:00pm
Sat Nov 15, 1:00pm - 4:00pm
Sun Nov 16, 1:00pm - 4:00pm
Key Details
Property Type Single Family Home
Sub Type Single Family Residence
Listing Status Active
Purchase Type For Sale
Square Footage 2,060 sqft
Price per Sqft $813
Subdivision Camino Woods
MLS Listing ID 41116839
Bedrooms 4
Full Baths 2
HOA Y/N No
Year Built 1964
Lot Size 10,001 Sqft
Property Sub-Type Single Family Residence
Property Description
Location
State CA
County Contra Costa
Interior
Heating Forced Air
Cooling Central Air
Flooring Carpet, Tile, Wood
Fireplaces Type Living Room
Fireplace Yes
Appliance Gas Water Heater
Exterior
Parking Features Garage
Garage Spaces 2.0
Garage Description 2.0
Pool None
Roof Type Shingle
Porch Patio
Total Parking Spaces 2
Private Pool No
Building
Lot Description Back Yard, Corner Lot, Front Yard, Garden, Sprinklers Timer, Street Level, Yard
Story One
Entry Level One
Sewer Public Sewer
Architectural Style Ranch
Level or Stories One
New Construction No
Schools
School District Acalanes
Others
Tax ID 2572920060
Acceptable Financing Cash, Conventional
Listing Terms Cash, Conventional







