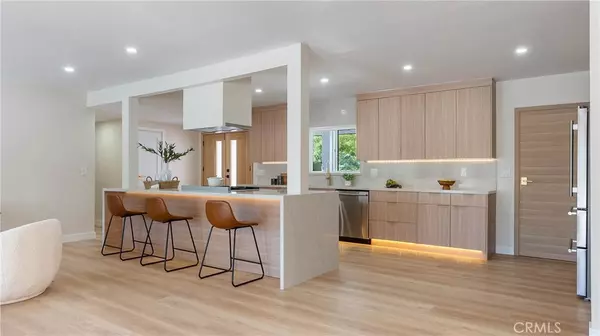
4 Beds
2 Baths
2,237 SqFt
4 Beds
2 Baths
2,237 SqFt
Open House
Thu Oct 02, 6:00pm - 8:00pm
Fri Oct 03, 5:00pm - 7:00pm
Sat Oct 04, 12:00pm - 3:00pm
Sun Oct 05, 12:00pm - 4:00pm
Key Details
Property Type Single Family Home
Sub Type Single Family Residence
Listing Status Active
Purchase Type For Sale
Square Footage 2,237 sqft
Price per Sqft $596
MLS Listing ID SR25226265
Bedrooms 4
Full Baths 2
Construction Status Updated/Remodeled
HOA Y/N No
Year Built 1960
Lot Size 0.259 Acres
Property Sub-Type Single Family Residence
Property Description
Inside, soaring ceilings and an open-concept floor plan set the tone for elegant gatherings and relaxed family living. The spacious dining room showcases a stunning chandelier and custom wood-paneled ceiling detail, flowing seamlessly into the expansive living room and custom bar. The chef's kitchen is a true showpiece, featuring a 6-burner island cooktop with range hood, built-in microwave, refrigerator, dishwasher, and abundant white oak cabinetry.
The primary suite offers a spa-like sanctuary with a walk-in shower, soaking tub, and expansive walk-in closet, creating the perfect escape at the end of the day.
Outdoors, the property transforms into an entertainer's paradise with a sparkling pool surrounded by swaying palm trees, a mini golf area, spacious turf yard, and a covered patio with dual fans for year-round enjoyment.
Located in a private, family-friendly neighborhood just minutes from Topanga Mall, The Village, scenic parks, and top-rated schools, this home offers the ultimate blend of modern elegance and California lifestyle.
Location
State CA
County Los Angeles
Area Weh - West Hills
Zoning LARE11
Rooms
Main Level Bedrooms 4
Interior
Interior Features Separate/Formal Dining Room, Bar, All Bedrooms Down, Primary Suite, Walk-In Closet(s)
Heating Central
Cooling Central Air
Flooring Vinyl
Fireplaces Type None
Fireplace No
Appliance Dishwasher, ENERGY STAR Qualified Appliances, Gas Range, Microwave, Refrigerator
Laundry Washer Hookup, Gas Dryer Hookup
Exterior
Parking Features Driveway, Garage, Public, Private, Tandem, Uncovered
Garage Spaces 2.0
Garage Description 2.0
Pool Private
Community Features Suburban
View Y/N Yes
View Neighborhood
Roof Type Shingle
Total Parking Spaces 2
Private Pool Yes
Building
Lot Description 0-1 Unit/Acre, Back Yard, Cul-De-Sac, Front Yard, Landscaped
Dwelling Type House
Story 1
Entry Level One
Sewer Public Sewer
Water Public
Architectural Style Custom, Modern
Level or Stories One
New Construction No
Construction Status Updated/Remodeled
Schools
School District Los Angeles Unified
Others
Senior Community No
Tax ID 2010013019
Acceptable Financing Cash, Cash to New Loan, Conventional, FHA, Fannie Mae, Freddie Mac, Submit, VA Loan
Listing Terms Cash, Cash to New Loan, Conventional, FHA, Fannie Mae, Freddie Mac, Submit, VA Loan
Special Listing Condition Standard








