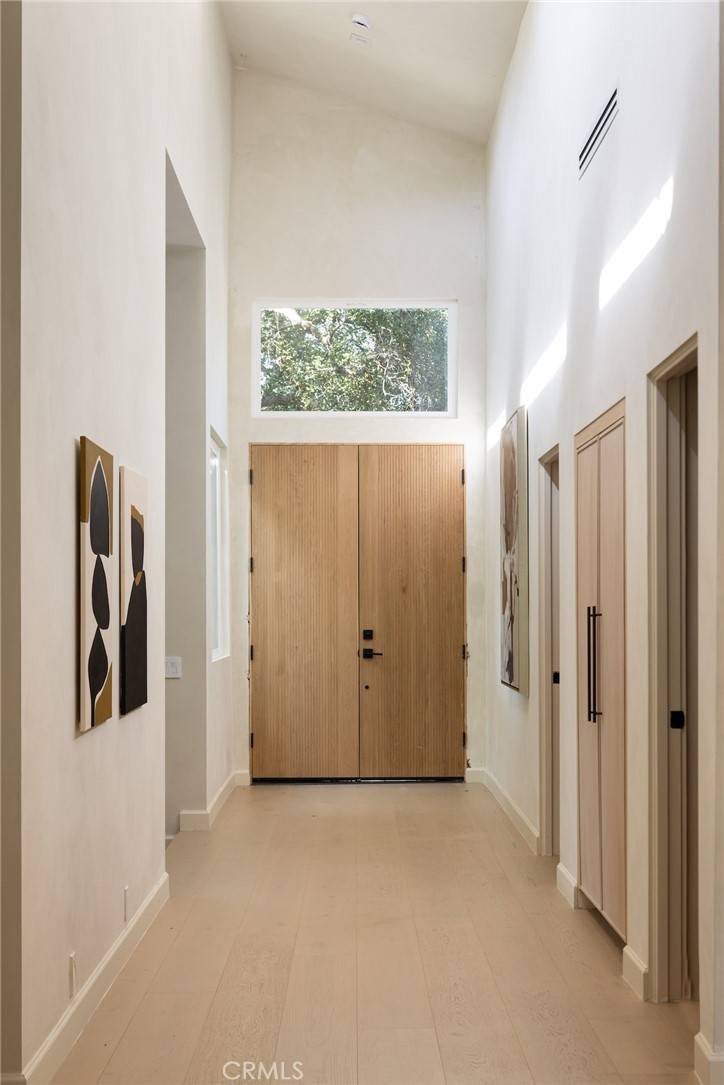5 Beds
6 Baths
4,925 SqFt
5 Beds
6 Baths
4,925 SqFt
Key Details
Property Type Single Family Home
Sub Type Single Family Residence
Listing Status Active
Purchase Type For Sale
Square Footage 4,925 sqft
Price per Sqft $953
MLS Listing ID SR25145131
Bedrooms 5
Full Baths 5
Construction Status Turnkey
HOA Y/N No
Year Built 1980
Lot Size 0.712 Acres
Property Sub-Type Single Family Residence
Property Description
Completely remodeled down to the studs, the home has been thoughtfully transformed with wide-plank wood flooring, custom cabinetry, and high-end finishes throughout. Bright, open spaces with vaulted ceilings and large windows fill the home with natural light and a welcoming atmosphere.
The living room features dramatic ceiling heights and an airy layout, creating an ideal space to relax or entertain. The chef's kitchen is equipped with top-of-the-line appliances and an oversized center island, offering generous counter space and storage. It flows seamlessly into the family room with a fireplace and sliding doors that open to a quiet deck—perfect for indoor-outdoor living.
All five bedrooms include en-suite bathrooms, offering comfort and privacy for every resident or guest. The spacious primary suite serves as a private retreat, complete with luxury finishes and spa-like amenities.
A versatile bonus space adds even more value—ideal for use as a home office, gym, creative studio, or future ADU, giving flexibility for evolving needs.
Location
State CA
County Los Angeles
Area Stud - Studio City
Zoning LARE15
Rooms
Main Level Bedrooms 1
Interior
Interior Features Built-in Features, Balcony, Separate/Formal Dining Room, High Ceilings, Open Floorplan, Recessed Lighting, Bedroom on Main Level, Primary Suite, Walk-In Closet(s)
Heating Central
Cooling Central Air
Flooring Wood
Fireplaces Type Family Room, Living Room, Primary Bedroom
Fireplace Yes
Appliance Dishwasher, Gas Oven, Microwave, Refrigerator, Water Heater
Laundry Laundry Room
Exterior
Parking Features Garage
Garage Spaces 2.0
Garage Description 2.0
Pool None
Community Features Curbs, Sidewalks, Gated
Utilities Available Cable Available, Electricity Connected, Natural Gas Connected, Sewer Connected, Water Connected
Amenities Available Other
View Y/N Yes
View Neighborhood, Trees/Woods
Roof Type Tile
Porch Deck
Total Parking Spaces 2
Private Pool No
Building
Lot Description 0-1 Unit/Acre, Drip Irrigation/Bubblers, Yard
Dwelling Type House
Story 2
Entry Level Two
Foundation Raised
Sewer Public Sewer
Water Public
Architectural Style Contemporary
Level or Stories Two
New Construction No
Construction Status Turnkey
Schools
School District Los Angeles Unified
Others
Senior Community No
Tax ID 2376019013
Security Features Carbon Monoxide Detector(s),Gated Community,Key Card Entry,Smoke Detector(s)
Acceptable Financing Cash to New Loan, Conventional
Listing Terms Cash to New Loan, Conventional
Special Listing Condition Standard







