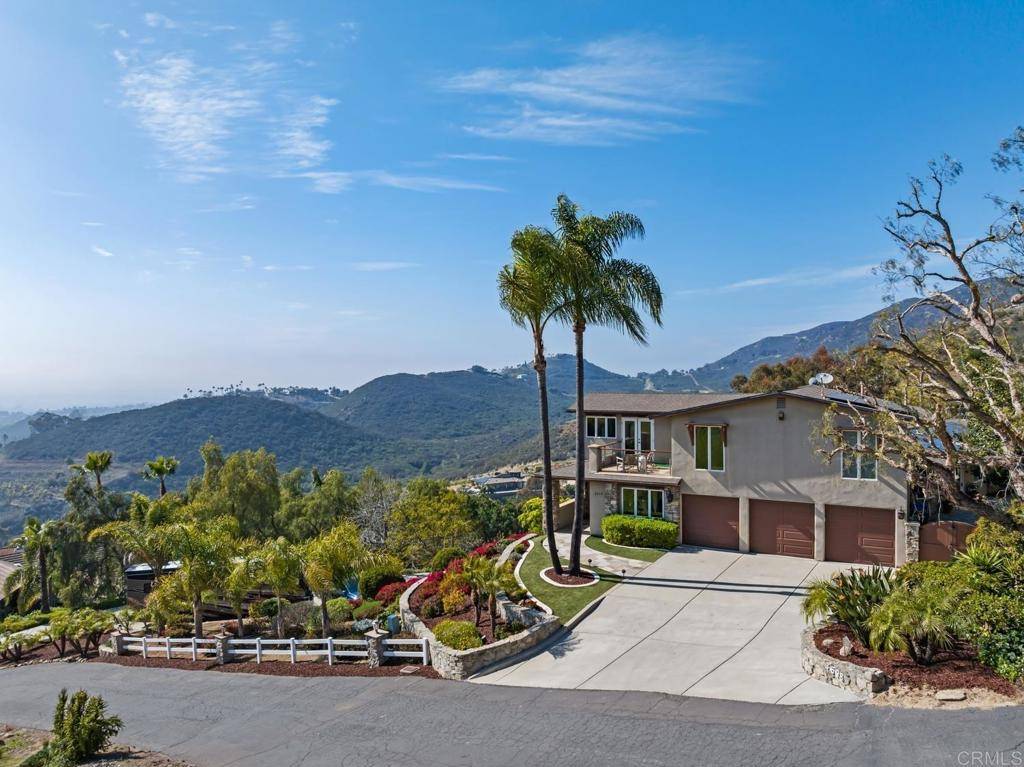4 Beds
4 Baths
3,950 SqFt
4 Beds
4 Baths
3,950 SqFt
Key Details
Property Type Single Family Home
Sub Type Single Family Residence
Listing Status Pending
Purchase Type For Sale
Square Footage 3,950 sqft
Price per Sqft $503
MLS Listing ID NDP2506381
Bedrooms 4
Full Baths 3
Half Baths 1
Construction Status Updated/Remodeled,Turnkey
HOA Y/N No
Year Built 1995
Lot Size 1.500 Acres
Lot Dimensions Assessor
Property Sub-Type Single Family Residence
Property Description
Location
State CA
County San Diego
Area 92084 - Vista
Zoning R-1:SINGLE FAM-RES
Rooms
Other Rooms Greenhouse, Outbuilding, Shed(s)
Main Level Bedrooms 3
Interior
Interior Features Breakfast Bar, Separate/Formal Dining Room, Granite Counters, High Ceilings, Living Room Deck Attached, Recessed Lighting, Two Story Ceilings, Primary Suite, Walk-In Pantry, Walk-In Closet(s)
Heating Electric, Forced Air
Cooling Central Air, Electric, Attic Fan
Flooring Carpet, Tile, Wood
Fireplaces Type Den, Family Room, See Remarks
Fireplace Yes
Appliance Convection Oven, Double Oven, Dishwasher, Electric Cooktop, Electric Oven, Disposal, Hot Water Circulator, Microwave, Propane Water Heater, Refrigerator, Tankless Water Heater, Water To Refrigerator, Water Purifier
Laundry Washer Hookup, Laundry Room
Exterior
Exterior Feature Balcony, Barbecue, Lighting, Fire Pit
Parking Features Door-Multi, Driveway, Garage Faces Front, Garage, RV Access/Parking
Garage Spaces 3.0
Garage Description 3.0
Fence Partial
Pool In Ground, Solar Heat
Community Features Foothills
Utilities Available Electricity Connected, Propane, See Remarks
View Y/N Yes
View City Lights, Hills, Mountain(s), Ocean, Panoramic, Valley, Trees/Woods
Roof Type Composition
Porch Covered, Patio, See Remarks, Balcony
Total Parking Spaces 10
Private Pool Yes
Building
Lot Description Landscaped
Dwelling Type House
Faces Southwest
Story 2
Entry Level Two
Foundation Combination, Permanent
Sewer Perc Test Required, Septic Tank
Architectural Style Custom
Level or Stories Two
Additional Building Greenhouse, Outbuilding, Shed(s)
New Construction No
Construction Status Updated/Remodeled,Turnkey
Schools
School District Vista Unified
Others
Senior Community No
Tax ID 1782107000
Security Features Carbon Monoxide Detector(s),Smoke Detector(s)
Acceptable Financing Cash, Conventional, VA Loan
Listing Terms Cash, Conventional, VA Loan
Special Listing Condition Standard
Virtual Tour https://my.matterport.com/show/?m=VmugbB5g1aR&mls=1







