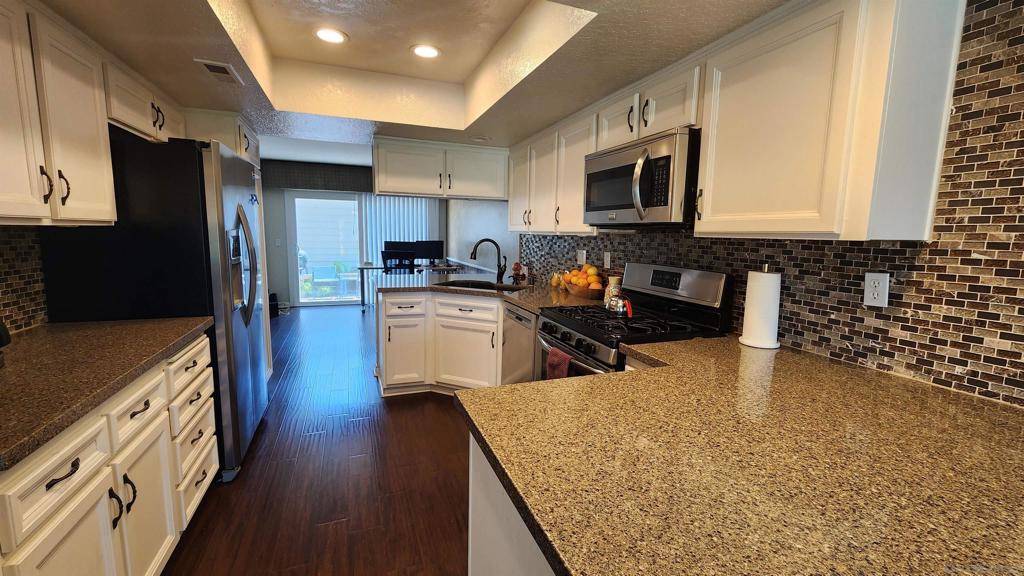3 Beds
3 Baths
1,755 SqFt
3 Beds
3 Baths
1,755 SqFt
OPEN HOUSE
Sun Jun 29, 11:00am - 1:00pm
Key Details
Property Type Condo
Sub Type Condominium
Listing Status Active
Purchase Type For Sale
Square Footage 1,755 sqft
Price per Sqft $472
MLS Listing ID 250031868SD
Bedrooms 3
Full Baths 2
Half Baths 1
Condo Fees $282
HOA Fees $282/mo
HOA Y/N Yes
Year Built 1983
Property Sub-Type Condominium
Property Description
Location
State CA
County San Diego
Area 92081 - Vista
Building/Complex Name Shadowridge Greens
Interior
Interior Features Separate/Formal Dining Room, All Bedrooms Up, Walk-In Closet(s)
Heating Combination, Fireplace(s), Natural Gas
Cooling Central Air, Gas
Flooring Carpet, Laminate
Fireplaces Type Living Room
Fireplace Yes
Appliance Dishwasher, Free-Standing Range, Disposal, Gas Water Heater, Microwave, Refrigerator
Laundry Electric Dryer Hookup, Gas Dryer Hookup, Laundry Room
Exterior
Parking Features Garage, Garage Door Opener, Guest, Permit Required
Garage Spaces 2.0
Garage Description 2.0
Pool Association
Amenities Available Pool, Spa/Hot Tub
View Y/N Yes
View Golf Course
Roof Type Asphalt
Porch Patio
Total Parking Spaces 2
Private Pool No
Building
Story 2
Entry Level Two
Water Public
Level or Stories Two
New Construction No
Others
HOA Name Shadowridge Greens
Senior Community No
Tax ID 2174002600
Acceptable Financing Cash, Conventional, FHA, VA Loan
Listing Terms Cash, Conventional, FHA, VA Loan







