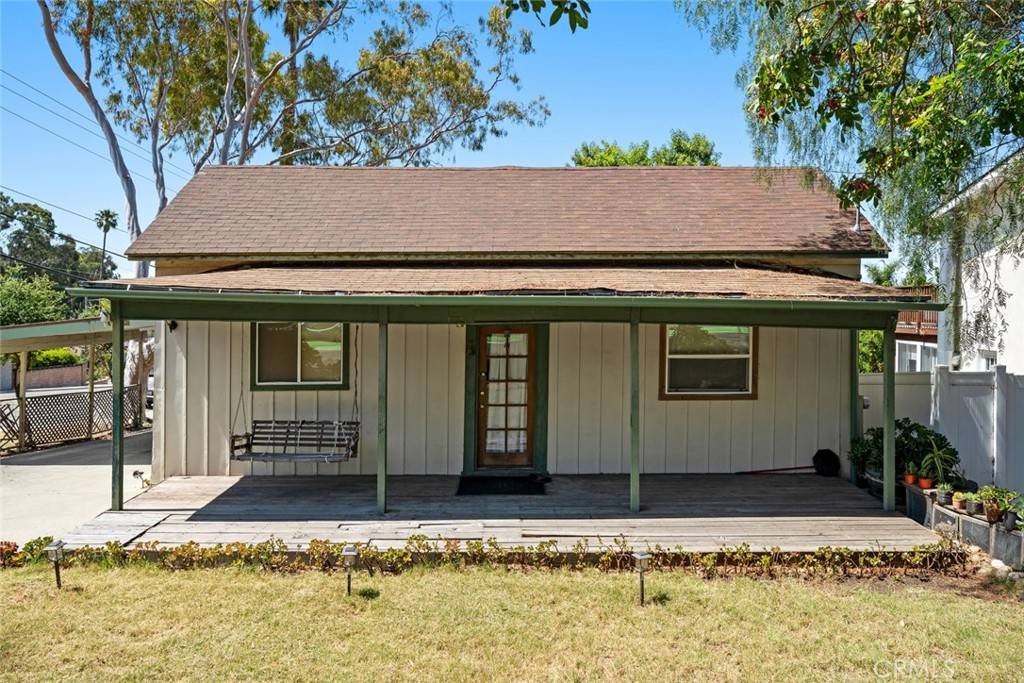3 Beds
1 Bath
1,172 SqFt
3 Beds
1 Bath
1,172 SqFt
Key Details
Property Type Single Family Home
Sub Type Single Family Residence
Listing Status Active
Purchase Type For Sale
Square Footage 1,172 sqft
Price per Sqft $511
Subdivision San Luis Obispo(380)
MLS Listing ID SC25136550
Bedrooms 3
Full Baths 1
HOA Y/N No
Year Built 1890
Lot Size 6,673 Sqft
Property Sub-Type Single Family Residence
Property Description
The home itself spans 1,172 square feet and offers a classic layout with three generously sized bedrooms featuring high ceilings and wood-panel walls, and one full hallway bathroom with a shower/tub combo. One of the bedrooms has sliding doors that lead directly out to the large wooden deck—creating the perfect setup for extra privacy, morning coffee in the sunshine, or relaxing evenings under the stars.
As you walk through the front door past the bedrooms, you'll be greeted by a separate living room bathed in sunlight—ready to be transformed into a cozy retreat or stylish entertainment space.
The kitchen has great bones, featuring lots of counter space, high ceilings, original charm, and an eat-in dining area. Just off the kitchen is a spacious utility room with washer/dryer hookups, a sink, and extra storage—something rarely found in homes of this era.
Outside is where the magic really starts to shine. The large front yard is loaded with potential—whether you envision a lush garden, playful landscaping, or a peaceful sitting area under the mature trees. The generous backyard offers a private escape with even more room to roam— a great spot for outdoor dining, reading, or stargazing.
There's also no shortage of practical space here. A large carport, pass-through driveway, and abundant parking make day-to-day life easy, while a huge detached workshop/storage room provides incredible versatility. Whether you need a creative studio, a place to tinker, or a future guest suite, the possibilities are endless.
With its combination of vintage charm and an amazing lot in a coveted SLO location, this is more than just a fixer—it's a chance to create something truly special. Bring your imagination, your renovation plans, and your love for outdoor living—this is the kind of property where dreams are built from the ground up.
Location
State CA
County San Luis Obispo
Area Slo - San Luis Obispo
Rooms
Main Level Bedrooms 3
Interior
Interior Features Ceiling Fan(s), Eat-in Kitchen, High Ceilings, Track Lighting, All Bedrooms Down, Bedroom on Main Level
Heating Forced Air
Cooling None
Flooring Carpet
Fireplaces Type None
Fireplace No
Appliance Electric Range, Freezer, Gas Cooktop, Disposal, Gas Range, Refrigerator
Laundry Washer Hookup
Exterior
Parking Features Attached Carport, Driveway
Fence Wood
Pool None
Community Features Biking, Hiking
Utilities Available Cable Available, Electricity Connected
View Y/N Yes
View Mountain(s), Neighborhood
Roof Type Shingle
Porch Front Porch
Private Pool No
Building
Lot Description Back Yard, Front Yard
Dwelling Type House
Story 1
Entry Level One
Foundation Raised
Sewer Public Sewer
Water Public
Level or Stories One
New Construction No
Schools
School District San Luis Coastal Unified
Others
Senior Community No
Tax ID 004972038
Acceptable Financing Cash, Cash to New Loan, Conventional, Submit
Listing Terms Cash, Cash to New Loan, Conventional, Submit
Special Listing Condition Standard
Virtual Tour https://properties.aspectvisuals.co/3091johnsonave







