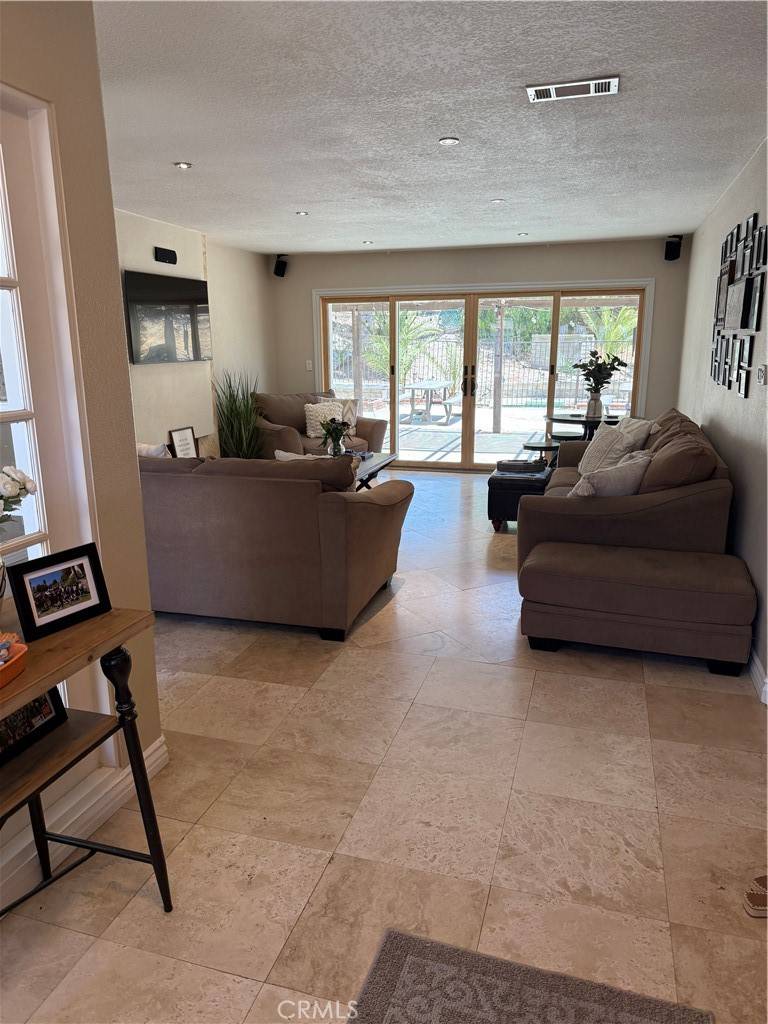4 Beds
3 Baths
2,108 SqFt
4 Beds
3 Baths
2,108 SqFt
Key Details
Property Type Single Family Home
Sub Type Single Family Residence
Listing Status Active
Purchase Type For Sale
Square Footage 2,108 sqft
Price per Sqft $438
MLS Listing ID SR25110884
Bedrooms 4
Full Baths 3
HOA Y/N No
Year Built 1966
Lot Size 0.331 Acres
Property Sub-Type Single Family Residence
Property Description
This fun and functional tri-level beauty features 4 bedrooms plus a bonus room—perfect for a home office, cozy den, game room, or your own personal escape room (minus the puzzles).
The backyard? Oh, just a sparkling pool, a slide, and a spa—basically your own private mini water park. Or relax & enjoy dramatic lounging with a cold drink and big sunglasses.
Sitting on a massive 14,597 sq ft lot, there's room for everything: gardening, entertaining, or just finally having space for that trampoline you've been pretending is for the kids.
Inside, you'll find travertine floors and recessed lighting to help your furniture look extra classy.
The kitchen comes with shiny stainless steel appliances, ready to assist in anything from gourmet dinners to midnight cereal.
And talk about convenient—you're close to the freeway for an easy commute, near great elementary schools, shopping spots, and the newer Sand Canyon Plaza, where you can grab groceries, coffee, or accidentally spend your whole Saturday.
All in all? This home is a gem—with a splash of fun, a ton of space, and a whole lot of potential.
Come see it for yourself—we think you'll feel right at home.
Location
State CA
County Los Angeles
Area Can2 - Canyon Country 2
Zoning SCUR2
Rooms
Main Level Bedrooms 2
Interior
Interior Features Built-in Features, Separate/Formal Dining Room, Granite Counters, High Ceilings, Open Floorplan, Pantry, Recessed Lighting, Atrium
Heating Central
Cooling Central Air
Flooring Stone
Fireplaces Type Gas, Living Room
Fireplace Yes
Appliance Dishwasher, Free-Standing Range, Disposal, Gas Range, Microwave, Refrigerator
Laundry Washer Hookup, Inside
Exterior
Parking Features Direct Access, Driveway, Garage Faces Front, Garage
Garage Spaces 2.0
Garage Description 2.0
Pool Fenced, Gunite, In Ground, Private
Community Features Street Lights, Sidewalks
Utilities Available Natural Gas Connected, Sewer Connected, Water Connected
View Y/N Yes
View City Lights
Porch Patio
Total Parking Spaces 2
Private Pool Yes
Building
Lot Description Back Yard, Front Yard
Dwelling Type House
Story 2
Entry Level Three Or More
Sewer Public Sewer
Water Public
Architectural Style Traditional
Level or Stories Three Or More
New Construction No
Schools
School District Standard
Others
Senior Community No
Tax ID 2839024008
Security Features Security System
Acceptable Financing Cash, Conventional
Listing Terms Cash, Conventional
Special Listing Condition Standard







